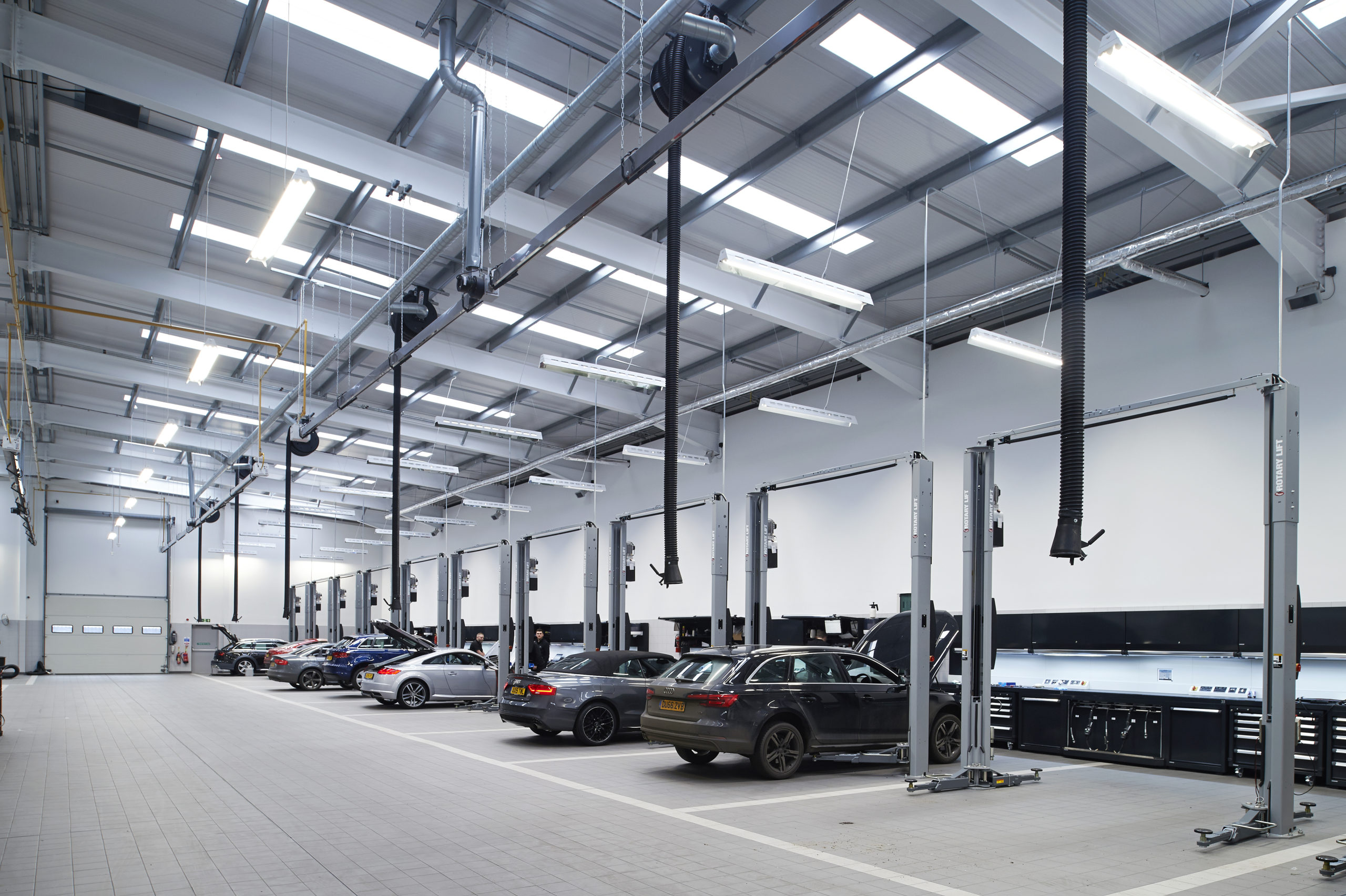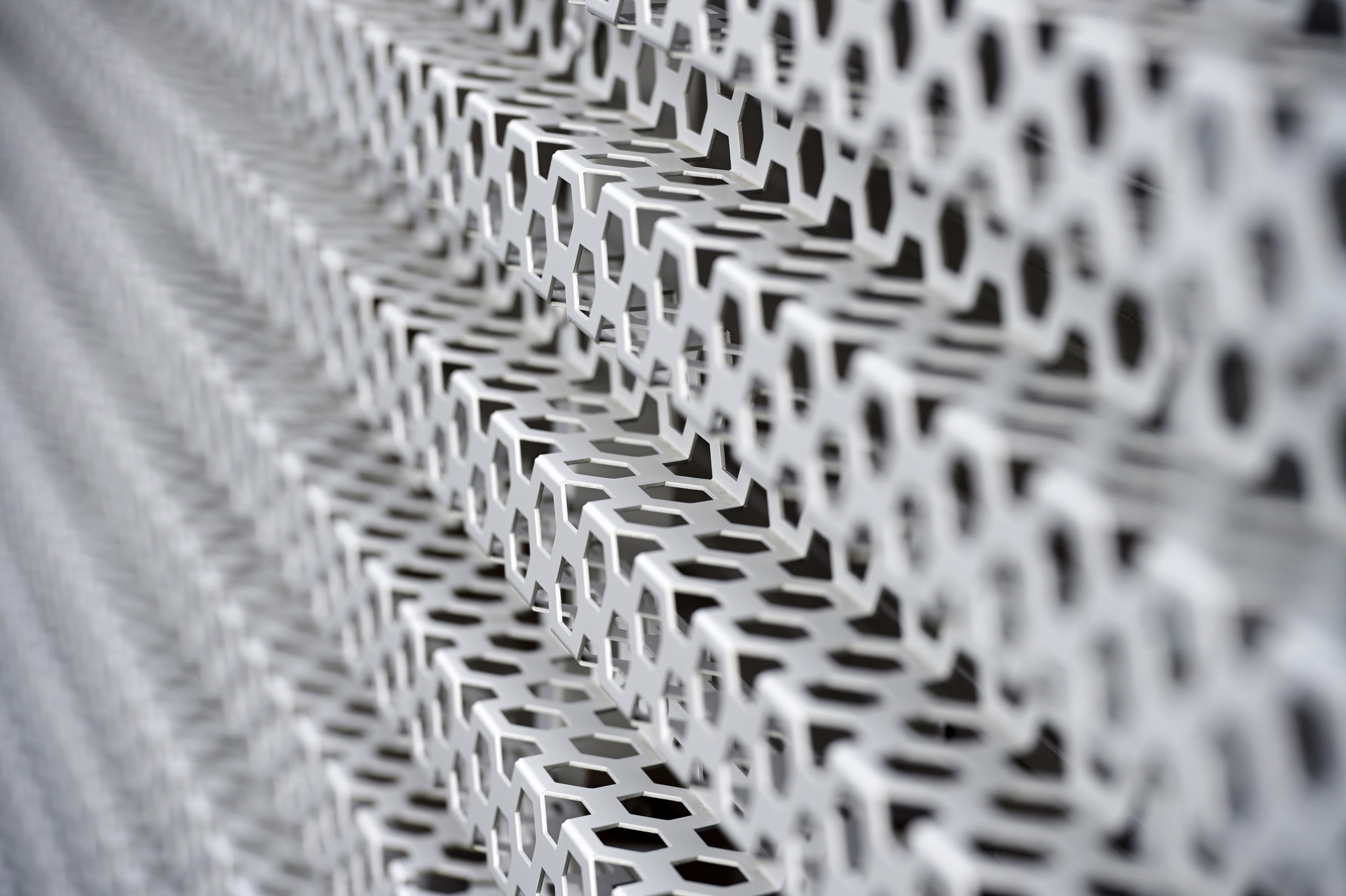
Ipswich, Suffolk New Audi Car Showroom, Futura Park, Ipswich
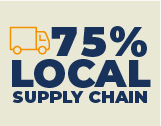
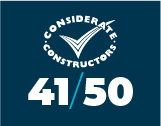

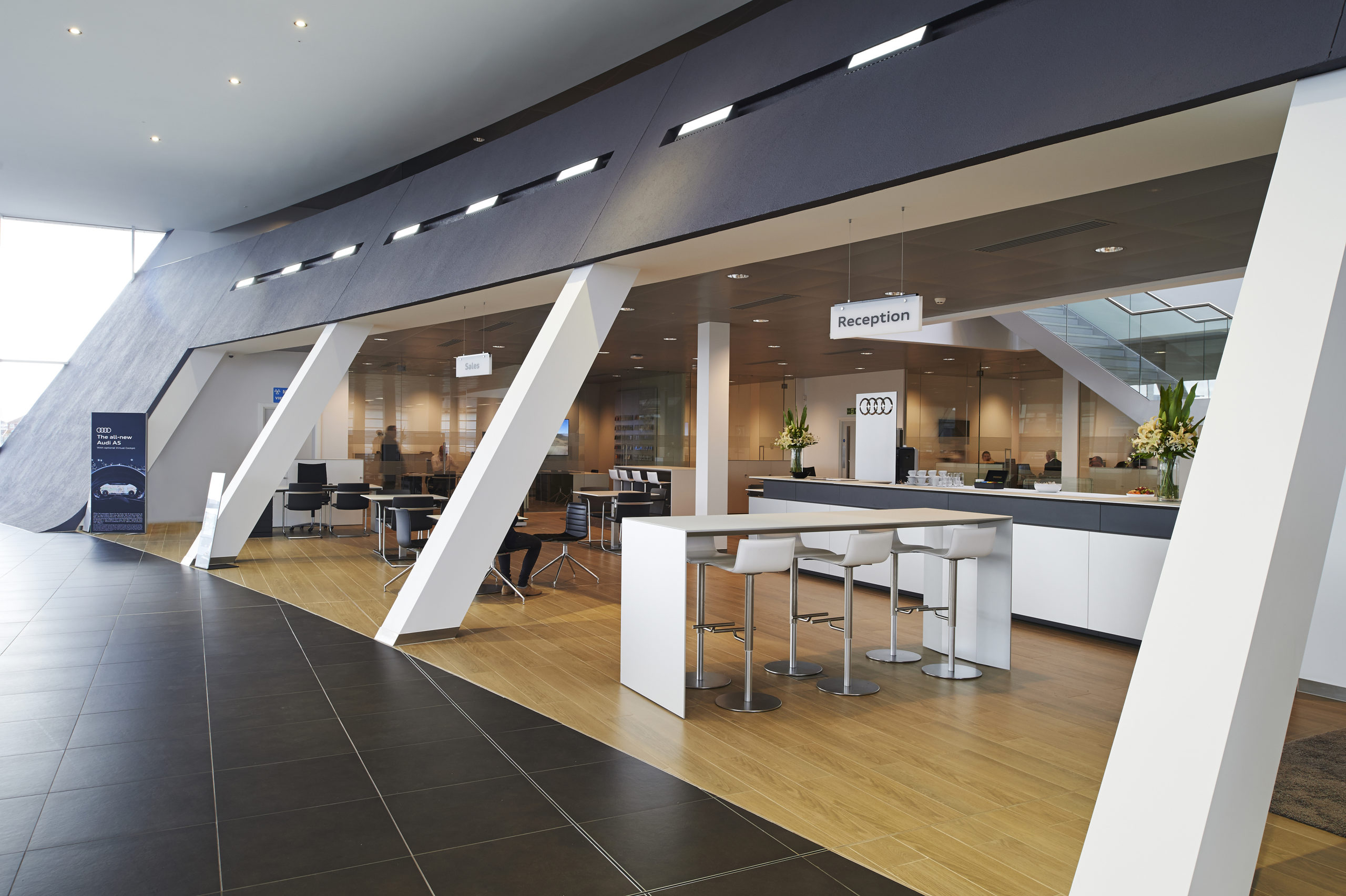
- Client:
The Marriott Motor Group - Value:
£5.7m - Duration:
38 weeks - Completion Date:
October 2016
Project Description
The foundations to the new buildings were constructed using a vibro compaction method with ground beams and suspended reinforced concrete floor slabs. The superstructure to the Car Showroom and Workshop building was formed with a two storey steel framed structure clad with composite insulated wall cladding. Glazed aluminium framed curtain walling and decorative ‘honeycomb’ over cladding was installed to the Car Showroom element of the building. The roof finish comprised of a combination of composite insulated roof cladding and glazed rooflights. Internally, the building incorporates high quality finishes that meet the Audi European Brand standards and these include floor tiling, ceiling finishes, frameless glazed partitions, electrical installations and mechanical services etc. A fully equipped 17 bay vehicle workshop facility was also formed
Externally, extensive car parking, valet facilities, external lighting, secure fencing, landscaping, drainage and services installations were provided as part of the overall four acre development
“Your team have been a pleasure to work with throughout this project but also highly professional in their approach to the job. I must also thank you again for the way in which you and your team dealt with the issue of the ground conditions early on in the project. I feared the worst when the foundations were discovered but the team managed to deal with the numerous issues and still deliver us a fantastic building on schedule and to budget.”
Paul Barnard, Marriott Motor Group
